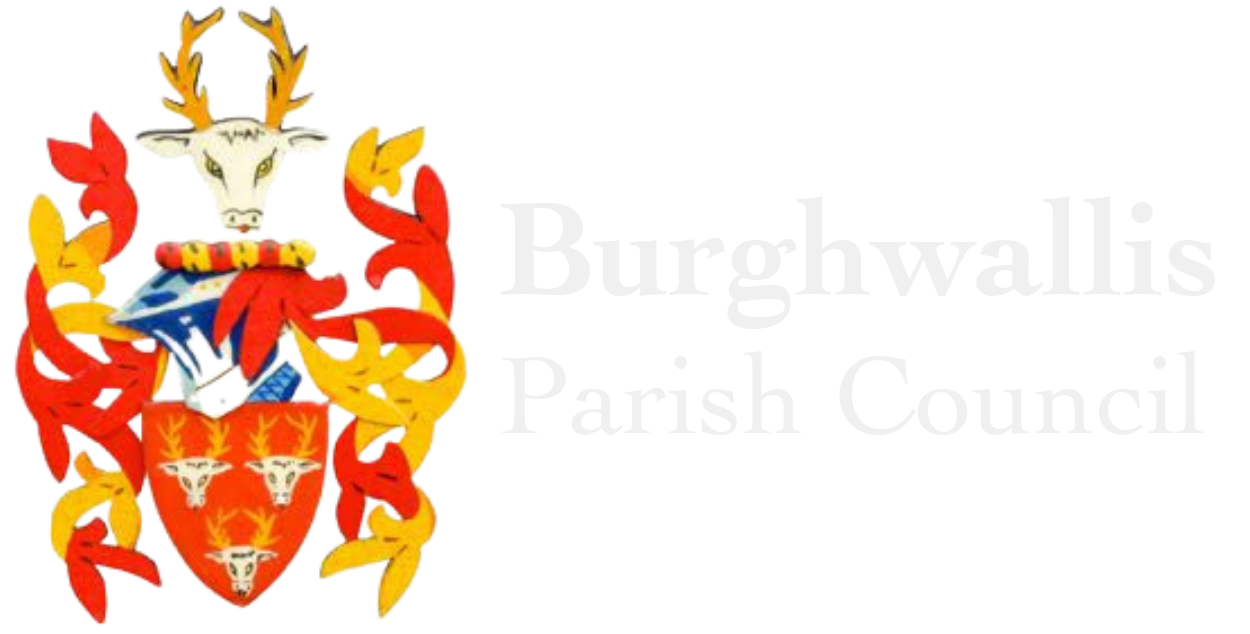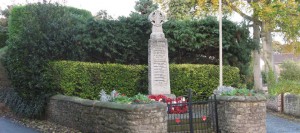Village Heritage
Burghwallis Conservation Area
History
In 1962 a resident of Burghwallis, H.R.Dimon compiled an unofficial history of Burghwallis from the Doomsday book up to 1962. It presents some fascinating points in the history of the village. The booklet was entitled A Saunter Through The Ages Down The Avenue Burghwallis It has been reproduced for the Burghwallis website as a tribute to H.R Dimon.
In 1999 Grace Paterson, writing for the Doncaster Courier, complied an article which linked the Anne family estate back to before Norman times
Burghwallis was designated a conservation area on 15 June 1978.
The map below (courtesy of DMBC) shows the current extend of the Burghwallis conservation area:- (click on the image to enlarge)
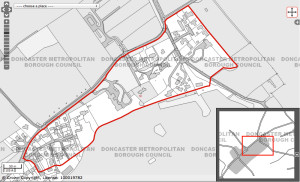
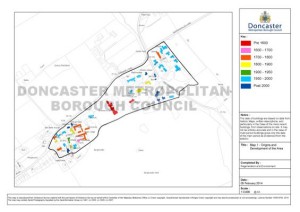
Burghwallis is a rural settlement that has slight twentieth century suburban developments away from its centre and is mentioned in the Domesday Book as Burg. Around 1349 the “black plague” devastated Burghwallis. This is commemorated by the sign indicating the original position of the plague week along Abbe’s Walk. According to a summary in the Junior Chamber of Commerce “Welcome to Doncaster” brochure 1971, the importance of the village was ‘shattered’ by the plague, became largely derelict and eventually disappeared!
Once rebuilt around the 17 century the conservation area is made up of the old settlement clustered along Old Village Street to the west, the old Hall (now St. Anne’s Convent), the church of St.Helen and associated buildings in the centre, and mainly suburban development set in spacious grounds to the east. The main road through the settlement appears to have been diverted north to the present Grange Lane with the historic development of the original hall.
Limestone was the traditional material, which is rendered on some buildings. Principle roof materials are slate and clay pantiles. Limestone boundary walls are an important and extensive feature of the conservation area. The conservation area is well endowed with mature trees particularly to the central and western areas.
The following details include extracts from “An Archaeological Survey” by J.R. Magiltor Feb 1977
General:
The older part of the village, centred round the church, is one of the most attractive street-scapes in the district, although modern redevelopment within this area threatens to change things. The church, with its large amount of herringbone masonry, must rank as one of the district’s medieval buildings.
Although it is not recommended that the ratings suggested in this survey should be used other than for comparison between buildings in any given village, the following guidelines may be of assistance, bearing in mind that the rating of any specific building is dictating right setting as well as its intrinsic merit.
The medieval village almost certainly lies within the Hall and Rectory grounds, as may be the Burgh implied in the place name. Any redevelopment of any sort in this area would require close watching. Home Farm is the most important single building other than the church and hall, but all others rated contribute to a most attractive village scape.
Rating 1, 2. Include most known medieval structures and several of the more important country houses. Nearly all are listed buildings, and a few which are not recommended as such. Many monuments in these categories are of national rather than local significance.
Rating 3, 4, 5. Buildings of local, rather than national, importance. Very good examples of vernacular architecture and lesser country houses along with medieval crosses and similar monuments. Many will be great II or III listed buildings.
Rating 6, 7. Good examples of vernacular architecture, making an important contribution in this setting but of less individual merit than the above group. Some are listed.
Rating 8, 9, 10. Buildings of some historic interest, or buildings which make some contribution to a townscape. Farm outbuildings of particular interest will be found within these categories, and good groups of 19th century structures, such as modern farms or townhouses.
Unrated but described. Usually buildings of minor interest, mentioned because of the threat of destruction, or badly restored buildings of some historical interest.
Listed Buildings and Structures
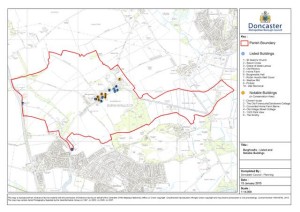
There are 9 listed structures within the parish. These are:
DMBC Ref Structure Address
334929 Farmhouse Home Farm (Grade II)
334930 Dwellings Old Rectory & St Anthony’s, Grange Lane (Grade II)
334931 Church Church of St. Helen, Grange Lane (Grade I)
334932 Cross (remains) 3 m’ S of porch, Churchyard, Grange Lane (Grade II)
334933 Gravestone 2 m’ S of priest’s door, Churchyard, Grange Lane (Grade II)
334934 Hall St. Ann’s Rest Home, Grange Lane (Grade II)
334935 Well Cover Robin Hood’s Well, Great North Road (Grade II)
334936 Mill (Corn) Mill Lane (Grade II)
1423373 War Memorial Grange Lane / Old Village Street (Grade II)
Home Farm
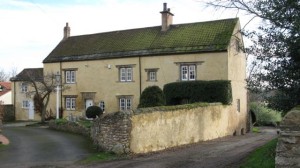
Built around 1640 the farm house is situated adjacent to the village pump. This substantial C17 century Yeoman farmhouse, 2 storey and attic. Mullioned windows with dripmould. Coped gables. Modern pantile and slab roof. Cement rendered. Important and attractive. Rating 4 (II)
The Old Rectory
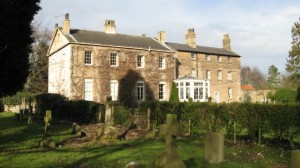
C18 with slate roof, sash windows, cement rendered walls. Pedimented on side elevations. C19 3 storey East wing added. Rating 7 (III)
The Rectory was divided into two dwelling in September 1932. The Rector at the time, J Willis Kidd found the house was too large and difficult to keep up. Previous Rectors, i.e. the Peel family had several children and employed live-in maids.
St Helen’s Church
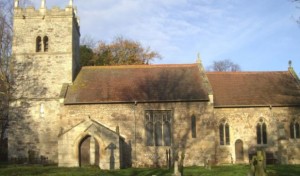
A church has stood on this site since pre-Saxon times. There was a Roman camp or settlement at Burghwallis. Helena of Constantinople (255-330) was in York in 306 when the Roman Army proclaimed her son Constantine, the Emperor. On her way back to Rome she is said to have stayed at Burghwallis and this early church was therefore dedicated to St Helen and was made of wood. The foundations of this early church were discovered in 1940 when the church was re-floored.
The present church maintains the basic plan without the addition of aisle or chapel. There is a large amount of herringbone masonry on both sides of the nave and on the south wall of the chancel, but none on the tower which is undoubtedly later, probably built in the 11 -12th century.
The Porch (1)
On the inside west wall is a Mass Dial dating from 1190. The old pre-reformation oak door is in Cusworth Hall Museum as are the village stocks which used to be kept in the porch.
The Font (2)
As you enter the church, the Norman font is on your left. This is still used for baptism. Notice the remains of brackets which were used to lock the font cover. In 1236 the Archbishop of Canterbury ordered fonts to be covered and locked to prevent people from stealing the holy water.
There is a thriving mulberry tree in the churchyard. These were planted in many churchyards by a decree of the King in order to promote the silk industry in Britain. The silk worms’ main diet is (or was) mulberry leaves and the pupa/cocoon of these was then used to make silk.
The Nave (3)
Notice, above the porch door, the George III Royal Coat of Arms. These are found in many other old churches as they were originally placed there to remind congregations of the link between the church and the state.
The window opposite the door is “The Good Shepherd”. The kneeling children at the bottom of the window are the children of the then Rector, Revd Francis William Peel (1856). This family played an important part in the renovation of the church as you will see from the various inscriptions as you look around. The other window on the north wall depicts St Helen in one panel and the Blessed Virgin Mary in the other. This is in memory of Ellen Jane Peel from her fathehttp://www.burghwallis.org.uk/wp-admin/post.php?post=431&action=editr.
On the south wall by the pulpit is the earliest window in the church, dated 1216. It depicts St Helen holding the cross. Also on the south wall, the large Victorian triple window is of Faith, Hope and Charity and you may notice that the face of Faith is that of Queen Victoria.
Sir Thomas Gascoigne Brass (4)
At the entrance to the chancel is a brass of Sir Thomas Gascoigne who died in 1554. He was a descendant of Sir William Gascoigne Lord Chief Justice. In his will he asked to be buried in Burghwallis Church. As a patron of the living he had presented his cousin, Henry Gascoigne, to the living in 1521 (see list of former Rectors).
The Rood Screen (5)
This is a very fine example decorated with grape pattern carving and dating from around 1280. It was hidden in a cellar at the time when Cromwell’s troops were destroying many valuable ornaments and decorations in churches and was discovered and beautifully restored in 1881. The crucifix and figures of St John and the Blessed Virgin Mary were added in the 1930’s by the then Rector, Revd John Willis Kidd.
The Chancel (6)
In about 1830 the Saxon or Norman chancel and apse were removed to be replaced by the existing larger chancel and sanctuary. There is a stone sedilia bench on the right hand side and a plain stone corbel supports a modern statue of St Helen.
During restoration work circa 1930, the pre-reformation High Altar mensa was found buried in the sanctuary. This is now restored to its original place. At the same time a vault was found under the High Altar where the body of a pre-reformation priest was found, partly clothed in original vestments and traces of a hair shirt.
The Reredos (7)
This was installed in memory of Anne Maria Peel who died in 1869. It was originally plain alabaster until the 1950’s when the figures were brought into prominence by painting. This was expertly done by a friend of Father J Willis Kidd from Cambridge.
The East Window (8)
This is a beautiful feature of the church showing scenes from the Crucifixion • and is also in memory of Anne Maria Peel. The two other windows in the chancel are very beautiful, one shows “The Light of the World” and the other represents the bread and wine used at mass.
A large amount of herringbone masonry can be seen on the exterior of the church.
The Church Exterior and Churchyard
Saxon Cross
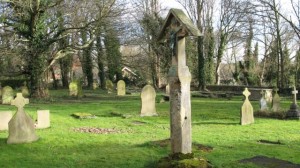
Facing the entrance to the porch is the ancient Churchyard Cross, which is a listed monument. The base of this is medieval and the crucifix was a later addition, the original having probably been vandalised.
Grave of Abbe Leroux
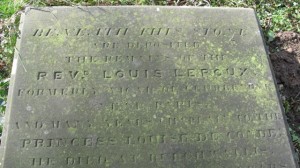
There are some very old graves and one of them is the grave of the Abbe Leroux who was a French Priest and refugee from the Revolution. He and the Princess and Louise de Conde escaped from the Revolution and came to Burghwallis Hall where he remained in until his death in 1843 aged 92.
Text: Mrs I Trenbirth-Smith & Mrs J Holmes
Grave of The Coward Family
3/69 Coward family gravestone situated approximately 2 metres to south of priests’ door to Church of St. Helen
GV II
Gravestone. Late C18. Ashlar. Horizontal, rectangular slab with fine
inscription beneath scrolled pediment and with roundels in the top corners.
Inscription records the death of James Coward on the 7th September, 1780
aged 27.
‘In blooming youth unto this place I code,
Readers repent your lot may be the same.’
The slab also records the death of James’ parents: Ann Coward (d.1786), aged
86) and Thomas (d.1794, aged 78). Well preserved and good example.
Listing NGR: SE5370012015
Burghwallis Hall, St Anne’s Convent
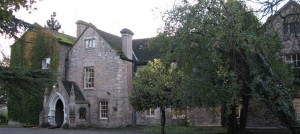
Burghwallis Hall became St Anne’s convent and latterly a nursing home. Built C16 and C17 with C19 alterations. 2 storey and attic of limestone rubble with some stone mullion windows. Mound of ice house in grounds to the north-east. An important local village building, in good repair. Pevsner (959) dates most of the building to be 1797. Rating 3 (II)
Robin Hoods Well Cover
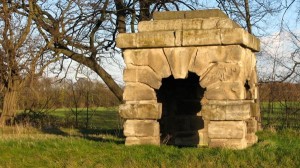
This stone well cover designed by John Vanbrugh dates back to 1622 and lies adjacent to the A1 about nine miles north of Doncaster. Originally sited outside Skelbrooke Hall which lay on the old Roman road, the well was re-sited to its current position when the A1 was built. In the seventeenth century Robin Hood Well was a noted meeting point that inspired the development of some local hostelries to serve the traveller. Possibly one of the first service stations!
War Memorial:
Name: Burghwallis War Memorial
List entry Number: 1423373
Location Grange Lane, Burghwallis, Doncaster, South Yorkshire Old Village Street, Burghwallis, Doncaster, South Yorkshire The building may lie within the boundary of more than one authority.
County District District Type Parish Doncaster Metropolitan Authority Burghwallis National Park: Not applicable to this List entry.
Grade: II
Date first listed: 06-May-2015
Date of most recent amendment: Not applicable to this List entry.
Asset Groupings ; This list entry does not comprise part of an Asset Grouping. Asset Groupings are not part of the official record but are added later for information.
List entry Description Summary of Building War memorial commemorating the First World War and the Second World War. 1922, designer unknown. Portland stone. Limestone enclosing walls.
Reasons for Designation
Burghwallis War Memorial is listed at Grade II for the following principal reasons: * Historic interest: as an eloquent witness to the tragic impacts of world events on this community, and the sacrifices it made in the conflicts of the C20; * Design: as a well-executed Celtic wheel cross design in Portland stone inscribed with interwoven Celtic pattern and set on a tall rectangular shaft, standing on a raised, enclosed platform to create a distinct contemplative area
History The war memorial was erected to commemorate the seven men of Burghwallis who died fighting in the First World War. The designer is not known. It was unveiled at a dedication ceremony on 15th April 1922 by Sir Alington Bewicke-Copley C.B., K.B.R. in the presence of the villagers and Major Anne of Burghwallis Hall. The memorial commemorated Major Anne’s son, Crathorne Anne, who was in the Royal Flying Corps, George Atkinson of the Labour Corps, Alfred Drake who was in the Oxfordshire & Buckinghamshire Light Infantry, and Joseph Duggan, Arthur Sales, Harold, Scurrah, and Robert Trenham, all in the King’s Own Yorkshire Light Infantry. Subsequently three Second World War casualties were added to the memorial.; Robert Anne who was in the RAF, Cyril Grant of the K.O.Y.L.I., and Michael McLaughlin of the Merchant Navy.
In 2012 the area was renovated with new York stone flags and two stone troughs for flower displays were added.
Details War memorial commemorating the First World War and the Second World War. 1922, designer unknown. Portland stone. Limestone enclosing walls.
Plan:
Celtic wheel cross set on a slightly tapering, tall rectangular shaft standing on a two-stepped plinth. Cross stands on a roughly triangular, raised platform at a fork in the road with enclosing walls adjacent to the two roads and a gateway and steps at the apex.
Description:
The war memorial has a stepped plinth and rectangular shaft constructed of Portland stone with a heavily tooled surface. The Celtic wheel cross is set on a rectangular, tooled plinth on top of the shaft. The front face of the cross is smoother and inscribed with interwoven Celtic patterns. The sides and back are more heavily tooled. The rectangular shaft has two smoother panels set into the tooled front face with a dedication and a list of names in applied lead lettering. The top panel has the dedication ‘TO / THE GLORY OF GOD AND / THE EVERLASTING HONOUR / OF THE MEN OF / BURGHWALLIS / WHO GAVE THEIR LIVES / FOR THEIR COUNTRY / IN THE GREAT WAR / 1914-1918’. The lower panel names the men and the military units in which they served. The left side elevation of the shaft has a single tall, smoother panel with a Second World War dedication and list of names in applied lead lettering. The enclosing walls flanking Old Village Street and Grange Lane are of roughly coursed limestone with shaped coping stones and curve round to either side of the gateway to form planters. The double, metal gates have roundels with poppies. On the east side of the platform is a timber flagpole.
Selected Sources Websites War Memorials Archive, Burghwallis, Ref: 27840, accessed 17 April 2015 from http://www.iwm.org.uk/memorials/item/memorial/27840?utm_source=ukniwm&utm_medium=rw&utm_campaign=wmalaunch
National Grid Reference: SE533531183
Listing helps us to mark a building or structure’s significance and celebrate its special architectural and historic interest. It brings specific protection so that its special interest can be properly considered in managing its future. Listing does not mean, however, that no alterations can be made – in fact in the vast majority of cases applications to make changes to a listed building are approved. Further information about listed buildings can be found on the ‘Your Home’ pages of our website.
Skellow Mill
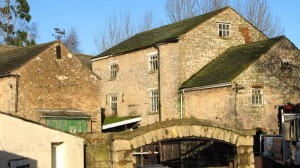
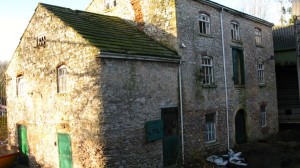
Other Buildings of Note:
The Smithy
Hipped Welsh slate roof. Hood mouldings over mullioned windows. Achievements of arms etc in the cement rendered North West wall. Estate cottage very attractive. Rating 7
Parkview
Two story pebbledashed with slate roof, hood mouldings over mullioned windows. Deep eaves and hip roof . C18? With some additions. Rating 8
Dower House
Pebbledashed, Welsh slate roof. Hip gabled, steeply pitched with deep eaves. Georgian date. Rating 8.
