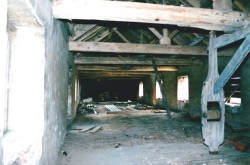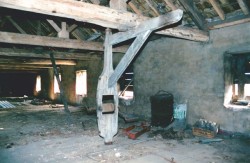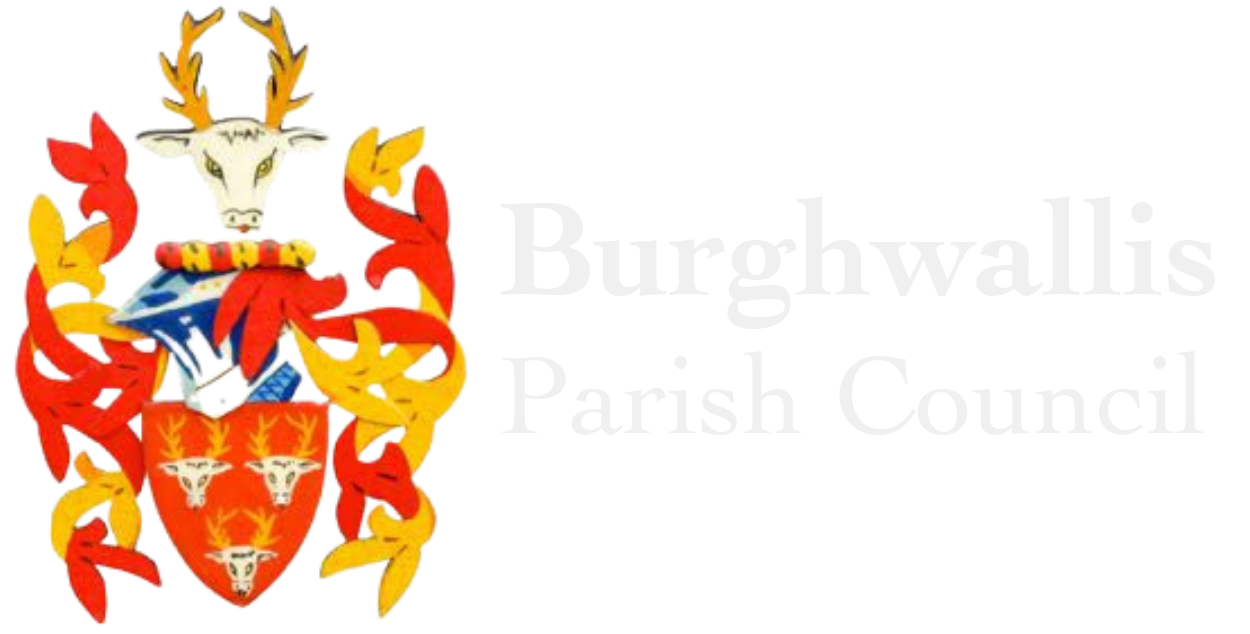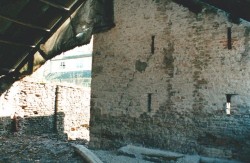Around 15 years ago there was substantial redevelopment of some old buildings that had stood between Old Village street and Grange Lane. Originally they were a coaching stop for horses using the Great North Road, in the days when what is now “Grange Lane” used to run along “Old Village Street”. Coaches were able to pull into the coaching yard where spare coaches were stored in the arches to the West side of the courtyard, whilst spare horses were housed in the main stable block.
The barn to the south side was used in those days as a hostelry serving ale and food to the hungry traveller. The road, originally running along Old Village Street ran past “Foreways” then past the South side of Burghwallis Hall. The Anne family, owners of Burghwallis Hall had the road rerouted to pass along “Grange Lane”. At this time an arch was cut through the northern barn to allow coaches to enter the coaching yard from the north.
Later the coaching yard became farm buildings for the Home Farm. The courtyard was the cattle yard and the building that is now “Village End” and “Village Cottage” were used as a feed barn for the cattle that were stored the old coaching yard.
The development lies in the conservation area of the village and was the subject of many a long debate between the developer and the conservation officer to ensure the buildings were treated with due reverence and in keeping with the original style.
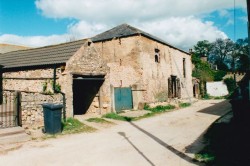
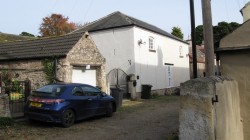
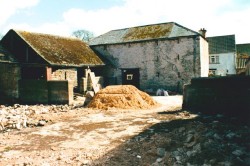
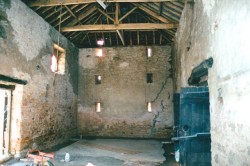
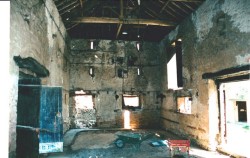
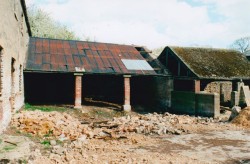
The main buildings have therefore seen three changes of use over the centuries. Their use now as private dwellings has ensured they are maintained much in their original shape and size for future generations to reflect a while on the significant history of these buildings that once formed a key aspect of village life.
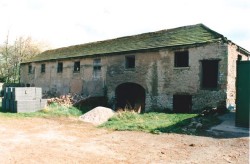
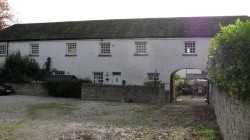
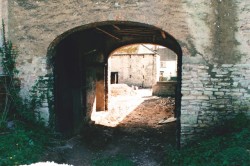
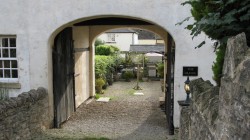
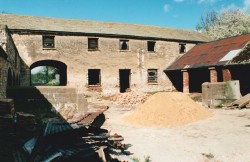
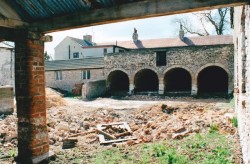
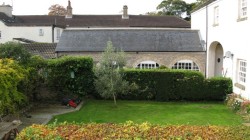
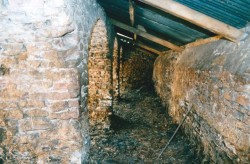
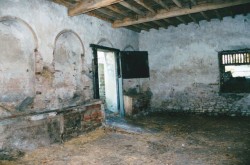
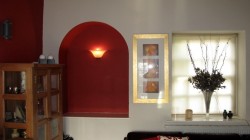
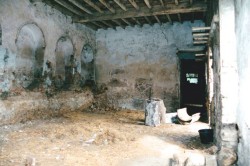
Many residents with good memories can recall the long loft space of the main buildings being used as the village hall for barn dances. Graffiti on the walls indicating associations between the soldiers billeted in the barn and the local lasses. This now forms the bedrooms for the three separate dwellings know as “Grange House” ” Grange View” and “The Grange”
